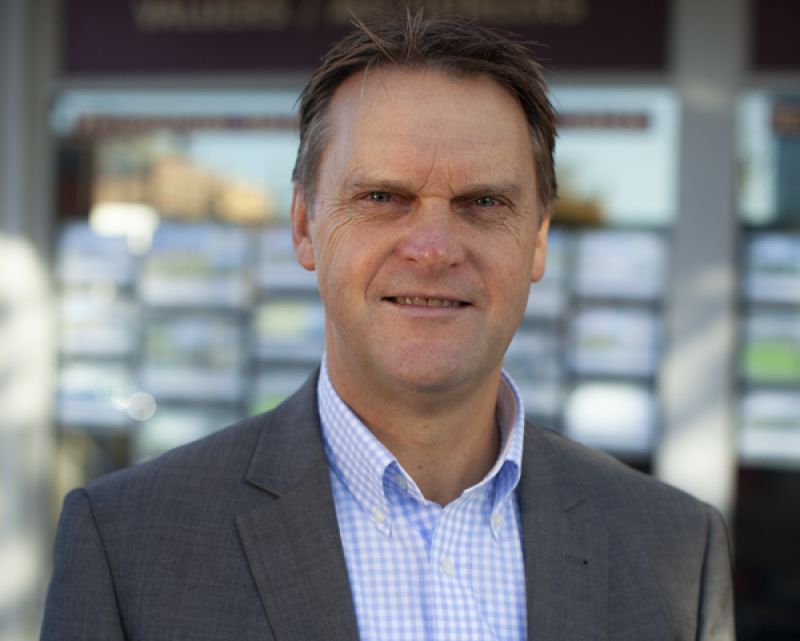4BRS – 2 Living + Rumpus + Alfresco! New build with designer inclusions
Description
Positioned on a 528m2 allotment this 4 bedroom modern designer home is superior and meticulously crafted to balance the entertainers lifestyle yet still incorporates private spaces. This home seamlessly merges style, space, and functionality perfectly catering to family living. Located in the popular and fast expanding community of Alfredton. Existing and established amenities close by include Lucas shopping centre, private and public schools, childcare centres, recreation spaces, medical facilities, public transport and the convenience of easy access to Ballarat CBD.
Every aspect of this home is cleverly dimensioned for prestigious living, quality looms in the fixtures and finishes that been carefully selected. On offer is a spacious interlinking everyday living hub, and contemporary well-appointed kitchen with granite benchtops, stainless steel appliances and walk in pantry and flows out to the undercover alfresco area, a private space for entertaining or enhanced space for relaxation. Three sizeable bedrooms with built in robes,, the master suite has a generous walk in robe and ensuite and is located to the front of the home along with the parents retreat or formal living room. A rumpus room to the rear of the home is a space separate from the rest of the house. Other highlights include linen cupboard, broom cupboard, gas ducted heating, NBN avail., walk in storage/linen cupboard, water tank and remote double garage with direct internal access.
A high-end home delivering all that is required, an intuitive design with plenty of space to captivate family buyers across all levels, or investors the ideal property for an upmarket portfolio. Organise an inspection with Rob today!
Photo for illustration purposes only.
Every aspect of this home is cleverly dimensioned for prestigious living, quality looms in the fixtures and finishes that been carefully selected. On offer is a spacious interlinking everyday living hub, and contemporary well-appointed kitchen with granite benchtops, stainless steel appliances and walk in pantry and flows out to the undercover alfresco area, a private space for entertaining or enhanced space for relaxation. Three sizeable bedrooms with built in robes,, the master suite has a generous walk in robe and ensuite and is located to the front of the home along with the parents retreat or formal living room. A rumpus room to the rear of the home is a space separate from the rest of the house. Other highlights include linen cupboard, broom cupboard, gas ducted heating, NBN avail., walk in storage/linen cupboard, water tank and remote double garage with direct internal access.
A high-end home delivering all that is required, an intuitive design with plenty of space to captivate family buyers across all levels, or investors the ideal property for an upmarket portfolio. Organise an inspection with Rob today!
Photo for illustration purposes only.







